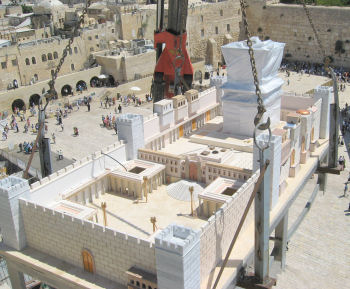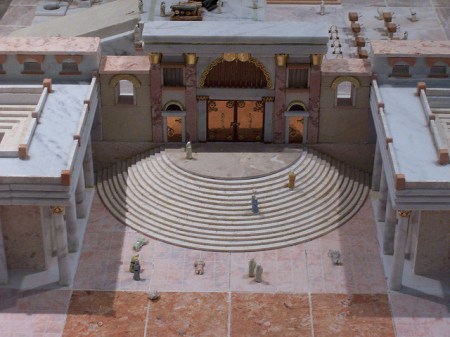 In his recent USA speaking engagement tour, (January 2011), Rabbi Chaim Richman of the Temple Institute revealed to the public for the very first time detailed construction plans for the Chamber of Hewn Stone: the seat of the Great Sanhedrin which is a central component of the Holy Temple complex on the Temple Mount.
In his recent USA speaking engagement tour, (January 2011), Rabbi Chaim Richman of the Temple Institute revealed to the public for the very first time detailed construction plans for the Chamber of Hewn Stone: the seat of the Great Sanhedrin which is a central component of the Holy Temple complex on the Temple Mount.
These complete and highly intricate plans constitute the first stage of an historical undertaking of the Temple Institute: the drafting of blueprints for the entire Holy Temple complex. These plans, drawn up by a top Israeli architectural firm hired by the Temple Institute, take into account the specific requirements of the Sanhedrin assembly hall, known historically as the Chamber of Hewn Stone.
At the same time these plans incorporate modern technological infrastructure necessary to a twenty-first century facility: this includes internet ports, wireless communications systems, computer data storage, elevators, air conditioning and underground parking. All these modern amenities, and many more, have been integrated into the Sanhedrin structure without compromising the integrity of the great assembly’s physical or spiritual character.
No land can be prepared, no foundation can be laid, no wall can be erected without a detailed architectural plan first being drawn up, approved by engineers and presented to the appointed site manager. The plans you are viewing on this page fulfill every requirement necessary for the immediate commencement of work on this aspect of the Holy Temple complex.
The Sanhedrin Chamber of Hewn Stone is but a single chamber in the northern wall of the Holy Temple. It was chosen as the initial focus of the blueprint project, not because of its architectural significance, per se, but because of its overwhelming spiritual significance to the world. The seventy elders of the Sanhedrin have been vested with the authority of the seventy elders whom God commanded Moshe to appoint in the desert.
[vsw id=”vFnckQrgO7s” source=”youtube” width=”490″ height=”390″ autoplay=”no”]




